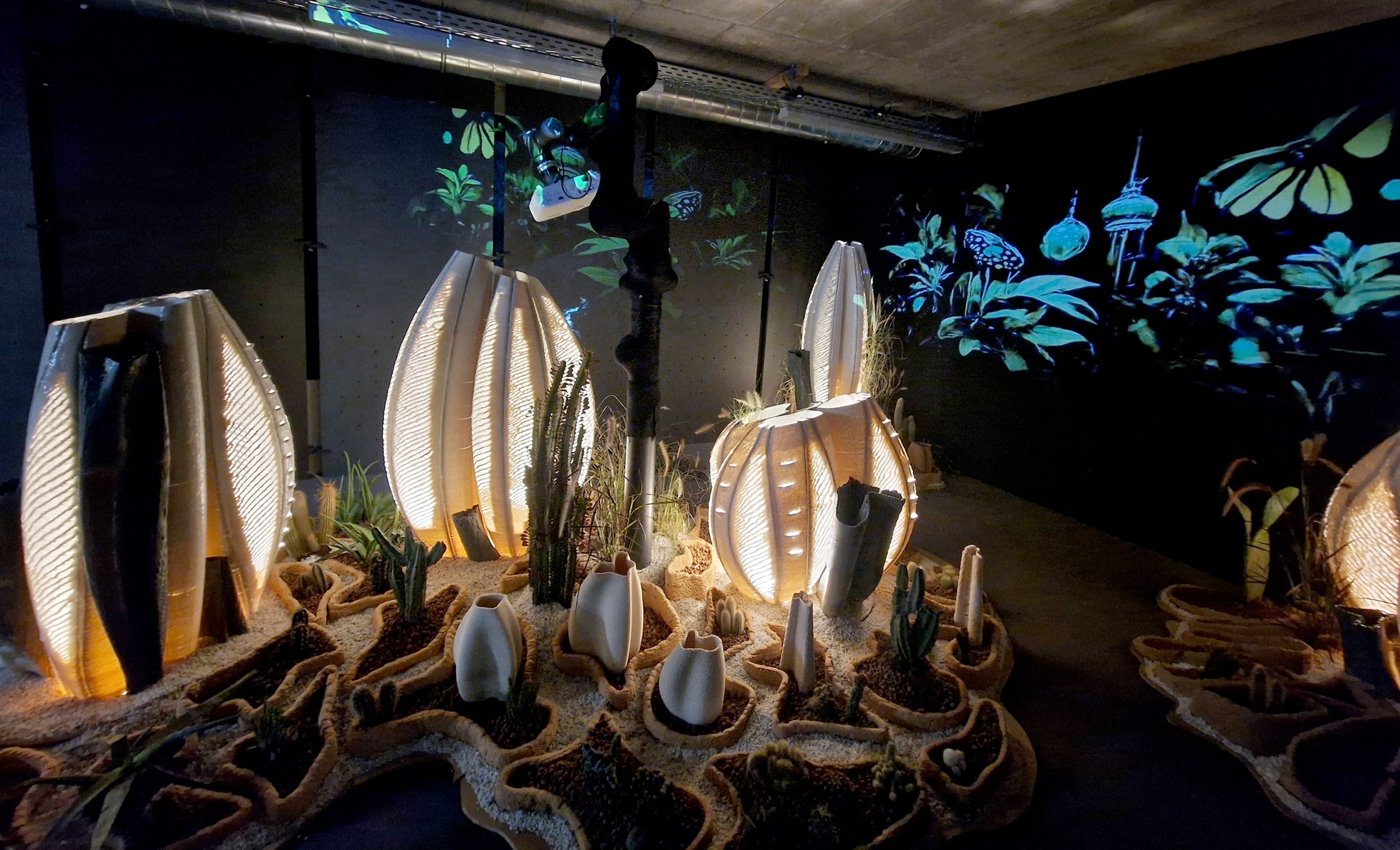Postdigital Natures of Planet B is a large-scale, robotically 3D-printed 1:1 installation made of recycled plastic and other bespoke biodegradable materials. In our view, the project not only points towards a more sustainable architecture on Earth but also on other planets. Particularly exciting in this context is the robotic construction method.
Postdigital Natures of Planet B is a large-scale, robotically 3D-printed 1:1 installation made of recycled plastic and other bespoke biodegradable materials. In our view, the project not only points towards a more sustainable architecture on Earth but also on other planets. Particularly exciting in this context is the robotic construction method.
Postdigital Natures of Planet B is a large-scale, robotically 3D-printed 1:1 installation made of recycled plastic and other bespoke biodegradable materials. It proposes artificial-natural, physical-virtual, technological-botanical hybridity as metaphor for a future vision of a more intricate rapport between architecture and nature I the Anthropocene. It does this by exploring ambiguous overlaps and interfaces between the natural, the virtual, and the built environments. The installation was developed for and exhibited at the ARS Electronica Festival 2022 by the PDNB research group and fabricated by the robotic experimentation lab REX|LAB team at the Department of Experimental Architecture (Studio Colletti) at the University of Innsbruck, Austria.
Design
The installation consists of several elements, which can be easily disassembled, reconfigured and reinstalled in other venues. Each part creatively explores a different aspect of sustainability. As a first rule, all parts are homogenous in terms of materials, i.e., composite thinking has been avoided, as well as gluing, welding, and laminating. Consequently, all components can be easily separated from each and hance recycled, reused or let degrade. Furthermore, being committed to minimising the carbon footprint of the operation, all electricity used to power all machines was generated using hydroelectric power from within Tyrol. The components are:
- robotically 3D-printed, porous, lit recycled plastic ‘pistils’. They are the largest elements, built up by four individual elements joint to create a larger cluster, and represent architecture, buildings. They are made of recycled plastic bottles: recycled Polyethylene Terephthalate (PET) pellets were sourced from a local supplier and used for fabrication at REX|LAB and may be recycled and re-used for future installations. Furthermore, liquid wax gel was used to close the partially perforated porous pistils. The hydrophobic and polymorphous material is transparent and adds an intriguing tactile component to the project, triggering associations with the natural or organic: soft, vascular, translucent, and wet;
- robotically 3D-printed wood compound vessels, composed of 100% renewable raw materials and biodegradable bio-based thermoplastics, lignin, wood-based cellulose fibres from PEFC-certified (PEFC/02-31-173) sustainably managed forests, natural resins, waxes, oils, natural fatty acids, cellulose, biological additives and natural reinforcing fibres as smaller versions of the pistils;
- robotically 3D-printed clay vessels, that represent the need for buildings to collect/produce water and energy. While PET is a comparably modern material made from crude oil, clay is an ancient material that has been used for millennia. Clay has the benefit that, if discarded, the material does not harm the natural environment. Furthermore, it is locally available, durable and non-toxic throughout its lifecycle. For the project, clay was extruded with high precision and resolution, with intricate and vivid surface articulations. Purposeful glazing allows further programming of the surfaces and plays with varying degrees of hydrophobic and hydrophilic zones;
- robotically 3D-printed biodegradable receptacles for the project’s base of self-made 100% biodegradable materials (sawdust, water, acetic acid, and methyl cellulose): they signify infrastructure (e.g., dams and walls necessary to protect habitats from rising sea levels and/or desertification). The contemporary palette of organic and biomaterialsis vast and rich; however, specifically for the project, a material mix based on sawdust – essentially industrial waste – was researched. The low-tech paste was extruded using a robotic hi-tech 3D-extruder on a robotic arm;
- cacti, succulent plant and grasses, embedded in soil and clay granules within the organic receptacles, that signify climate and a resulting dry, hot, dehydrated environment. Over time insect and butterflies should appropriate these spaces;
- a robotic arm holding a data projector that projects an AI-based responsive simulation. This digitally generated background is an AI-generated 4D composition of a naturalisation process of an architectural environment. The algorithm works on estimating the movement (the footage of walking on a footpath) and the surrounding buildings, planting virtual plants but also responding real-time to visitors’ movement in the space of the installation, further populating the hybrid computed space with non-human agents, e.g., a butterfly.
All these designed and made elements, non-human agents (robots, flora and fauna) and human users/visitors are designed to interact with each other. Visitors may be allowed to take some smaller fragments (bio- and data-related) home: users can no longer be the lazy and irresponsible ‘digital’ consumers of architecture and nature, but spirited and conscientious ‘postdigital’ participants.
Fotos
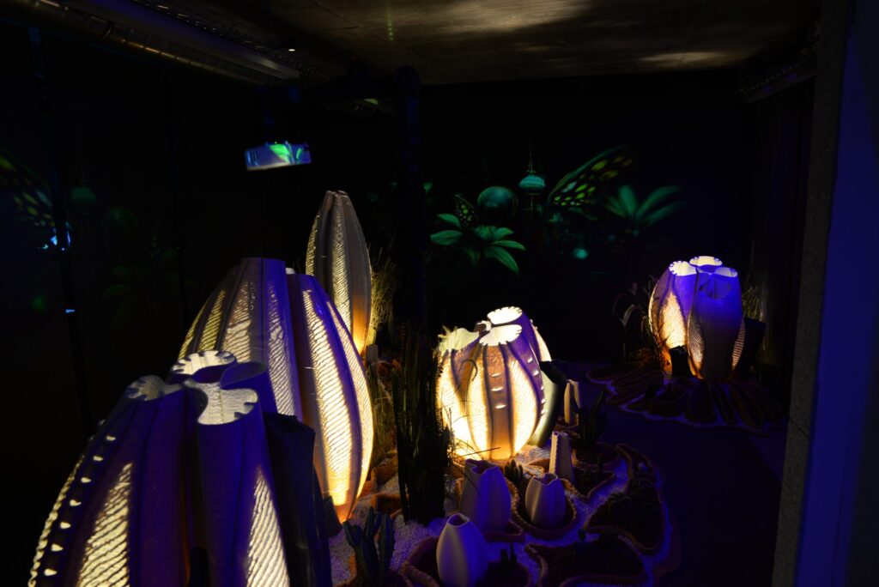
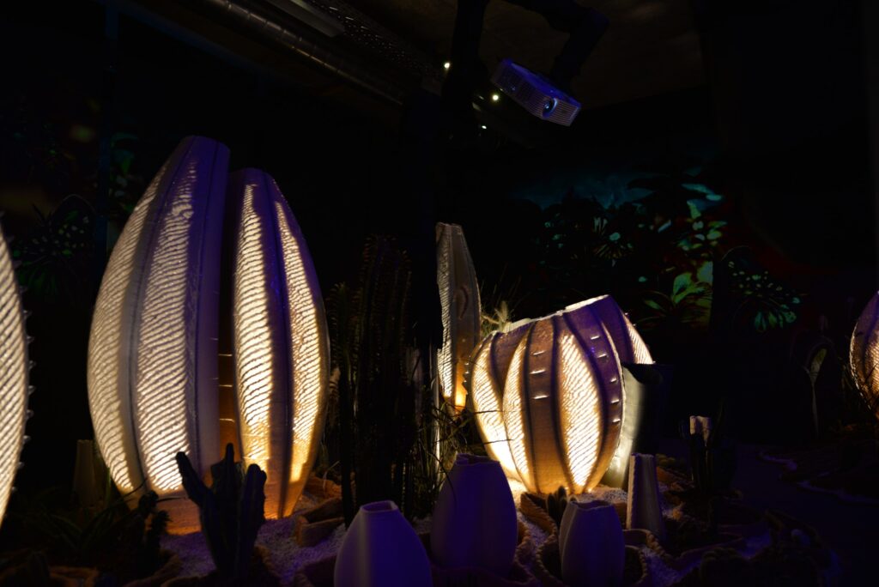
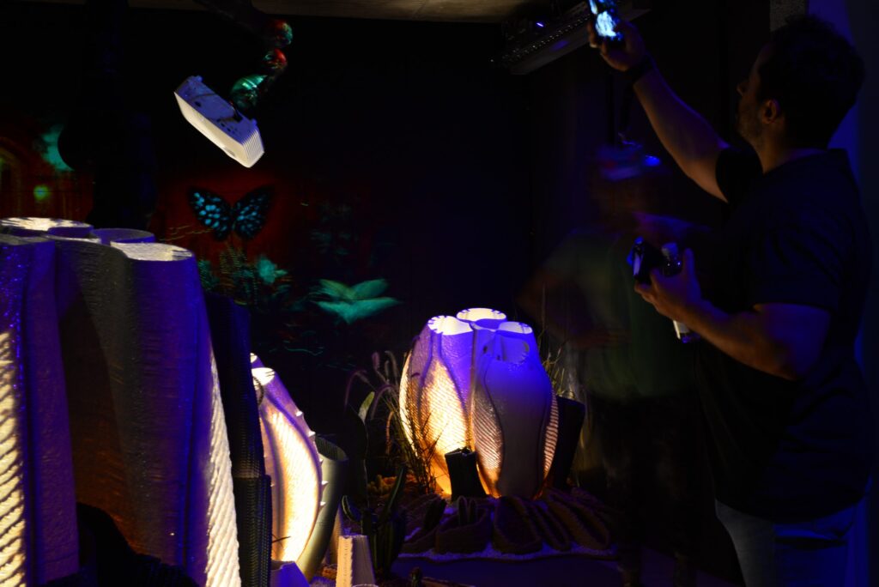
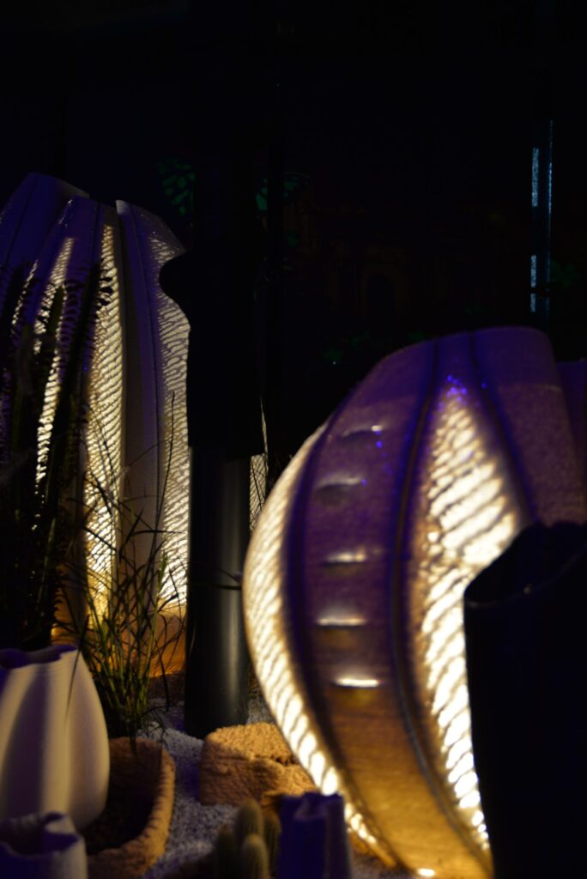
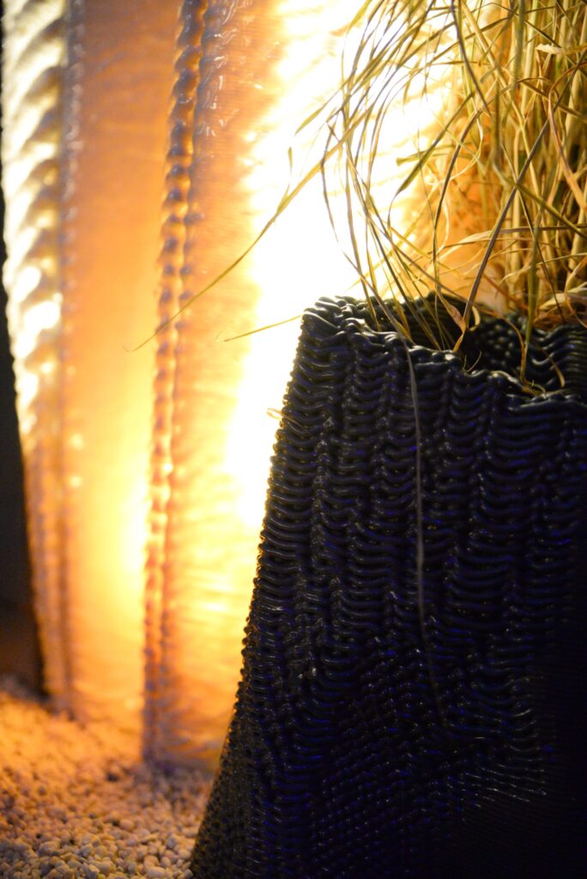
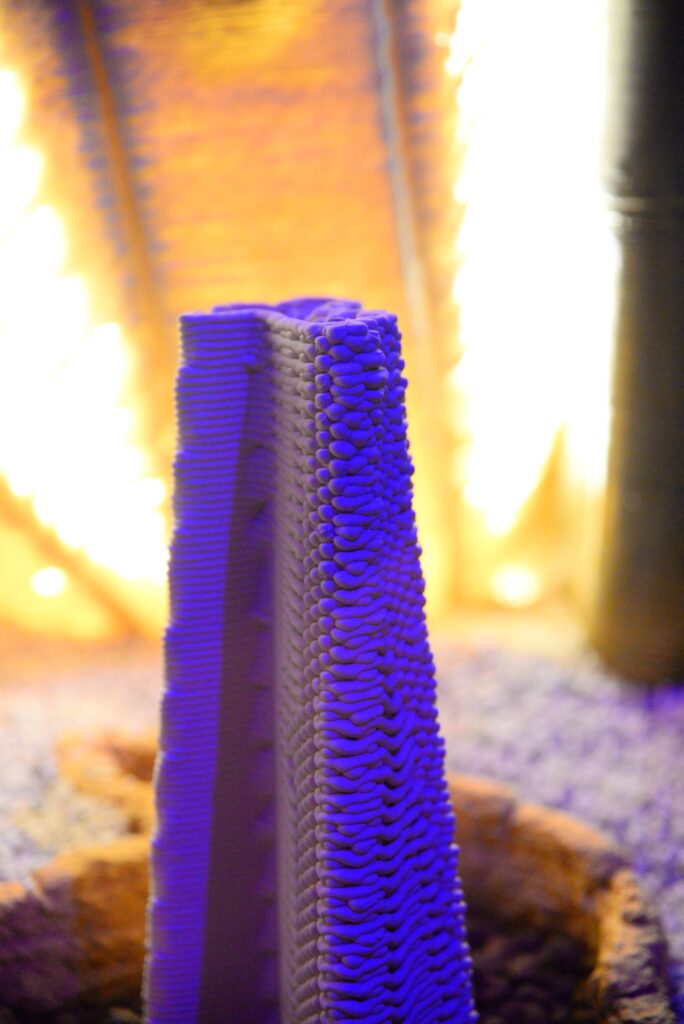
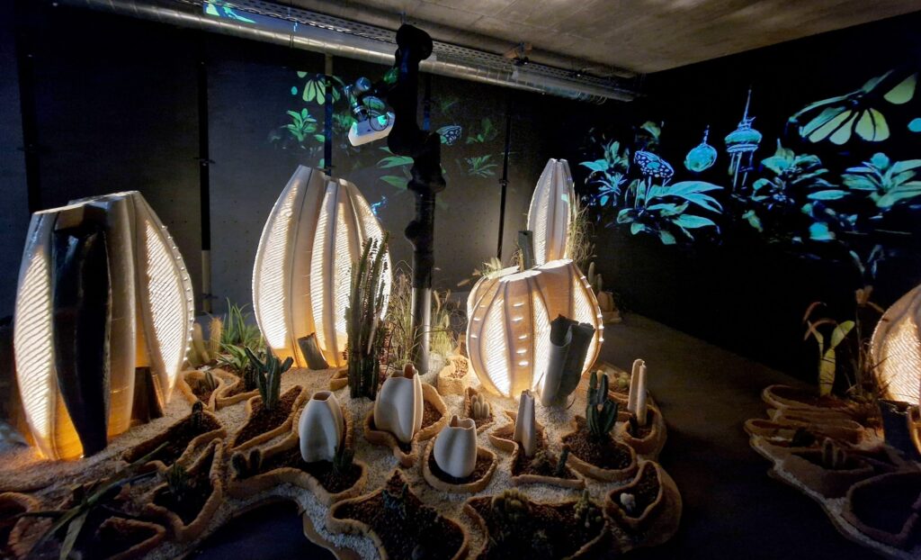
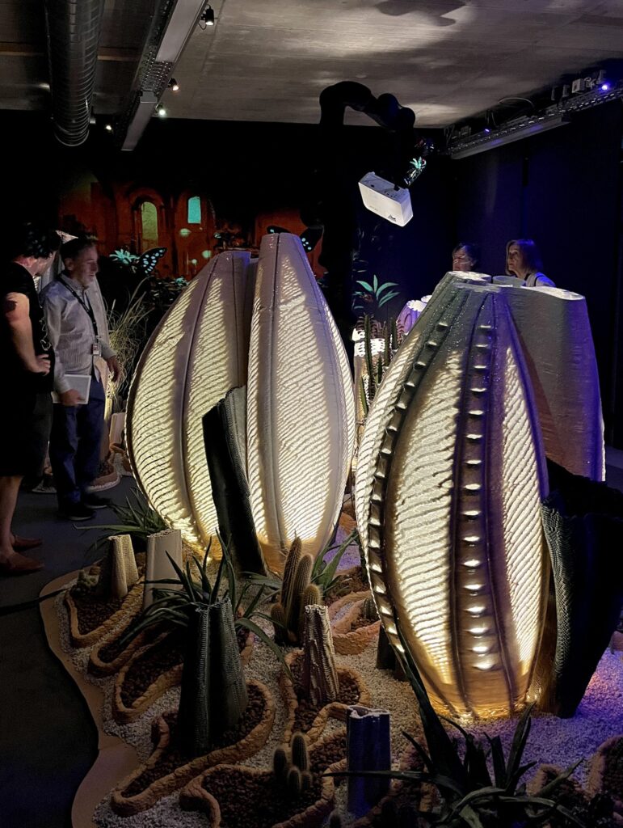
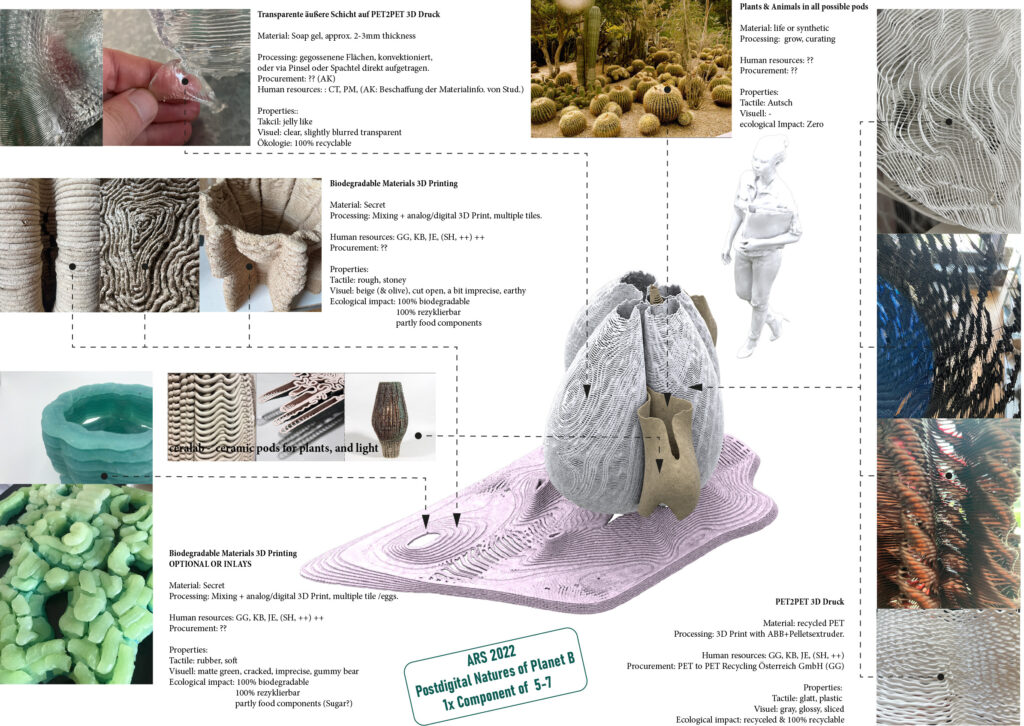
Inspiration
Architecture is most referred to as the discipline concerned with the built environment: from the ergonomics of furniture and the intimacy of interior spaces to the design and organisation of buildings and cities of different size and complexity. It deals with the space and structure, forms and materials, users and behaviour, physics and psychology, the analogue and the artificial, history and predictions (a pro-ject is a throw into the future). It is the domain of some of humanity’s most incredible and tangible achievements, of ancient and modern wonders of the world, of places and spaces that stand the test of time. However, it is clear that the discipline can no longer only focus its attention solely to the built environment. As it reflects on how its production, both physical and cultural, can make a positive impact on planet Earth, it emerges that the human architectural habitat is only partly defined by the artificially ‘built’. Perhaps the main post-modern disciplinary discovery, from a 21st century point of view, is that architectural thinking is intrinsically trans-dimensional and must hence include the natural environment as much as the virtual environment.
- Nature: the commitment to finding inspiration from nature is a disciplinary stance with a rich heritage, whereby one of the most conflicted metaphors in the history of architecture. In fact, according to Richard Coyne, the romantic approach sees nature as the ‘metaphor of balance, harmony and beauty to which we must be attuned’, whilst the more recent use diverges into two different metaphors. Firstly, the analogical metaphor, which draws ‘on parallels between biology and architecture in terms of shape, form, and process’ and now depends ‘on algorithms, big data, and […] at home with the idea of digital networks, mobile computing, social media and sensory feedback from the environment’. Secondly, the evolutionary metaphor, which makes itself ‘evident in the improvements of classes of artefacts over time’ and is related to a ’salutogenic discourse […] that encourages antagonism between the natural and the artificial’.* However, contemporary architecture can no longer afford relying on a metaphorical approach of nature…
- Virtual: the distance between the virtual and the actual realm has concerned architects for decades. Despite of the general exaltation of cyberspace and virtual reality in the 1980s and 1990s, the frustration with virtuality’s aloofness, detachment and disembodiment has not yet been totally overcome. However, within the yet to be settled paradigms of a new and contemporary postdigital debate, virtuality and actuality are again merging and interpenetrating each other. Virtual interactive environments have now evolved to the point of becoming state-of-the-arts for a very broad range of industries. They are extremely efficient and fast in rendering 2D/3D/4D graphics, static/dynamic assets, sounds/textures, AI/physics (i.e., collision detection, environments, behaviours) with real-time interactivity for parallel users. Designers are habitually early embracers of digital technologies, and often extremely skilled and keen to use digital technologies to articulate their ideas in 2D drawings (CAD, Photoshop, Illustrator etc.), 3D models (CAD, 3D printing) and increasingly 4D clips (simulations, animations, visualisations). Such ‘5D’ capabilities give now designers new opportunity to develop, change, adapt, test, and evaluate object-building-urban designs real-time with high-resolution. Moreover, most communication in the 21st century happens with increasing resolution and speed on highly sophisticated and interactive devices, from mobile phones to PCs to TV screens (HD>4k>8k) – a technological jungle equally complex as nature itself… Nature 2.
Meaning
The commitment to finding inspiration from nature is a disciplinary stance with a rich heritage, whereby one of the most conflicted metaphors in the history of architecture. This proposed spatial and immersive project attempts to combine two divergent architecture-nature associations: on the one hand the ark as closed system that wants to be as separate from nature as possible, and on the other hand the jungle temple as open system that allows nature to grow and propagate and is therefore fully integrated in its ecosystem. Through a series of reconfigurable architectural components, the project explores a variety of interfaces between the natural, the virtual, and the built environments. It redefines a contemporary notion of biodiversity that spans from the animal kingdom to the realm of digital avatars, and to discover unprecedented settings for bio and data to coexist. Paired with virtual overlays, various 3D-printed structures highlight the contemporary potentials of plastic as renewable, recyclable and re-growable material in conjunction with other biodegradable and organic materials, all then utilised in robotic additive fabrication processes.
Mission
Part of the mission is to showcase, in prototypical 1:1 projects, how to meet sustainable goals in terms of material systems, manufacturing techniques, aggregation logics, topographical and meteorological specificities, etc. This project is hence related to a long-term pedagogic project entitled ‘Meeting Nature Halfway’ (MNH). MNH does not regard nature and technology as separate and incompatible realms. Instead, the research suggests that such binary approach is blatantly surpassed – potentially even dangerous, ecologically – and made obsolete by digital and computational design and fabrication intelligence. Seen as a ‘contribution to ecosophy’, it endeavours to find different approaches, united by a shared interest, and consensus, to develop a new relationship between architecture and nature. challenges the clichés that architecture solely deals with edifices (i.e., the built environment), that building technology merely answers to the construction industry (i.e., acceptance of the status quo), and that the production of buildings cannot profit from other industries (i.e., biotechnology, robotic automation). On the contrary, it has become evident that architecture necessitates new paradigms in order to understand buildings as interfaces – fully bound and integrated between technology and the environment: i.e., meeting nature halfway.
Rethinking how buildings are made can have a considerable impact on costs: it may save shipping and personnel expenses, lower energy and time loss. The study of fabrication and assembly protocols, shapes and joints, structures and skins goes hand in hand with material production, its behaviour, properties, parameters and capacities. The book showcases some of the related output, and how projects met sustainable goals in terms of material systems, manufacturing techniques, aggregation logics, topographical and meteorological specificities, etc.
Postdigital Natures of Planet B demonstrates that a sustainable agenda does not necessarily result in conventional, simplistic, one-dimensional projects, or un-sophisticated, boring architecture. It was our aim to be experimental – backing the Department’s programme – to widen students’ vocabulary and broaden their horizon. This was possible thanks to the numerous digital technologies used to achieve this: CAD, CAD-CAM, CNC, 3D printing, robotic fabrication, computation.
Video
(Text by Tobias Niederholzer)

