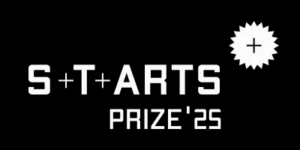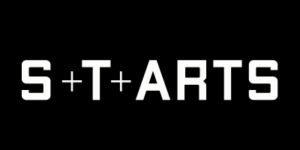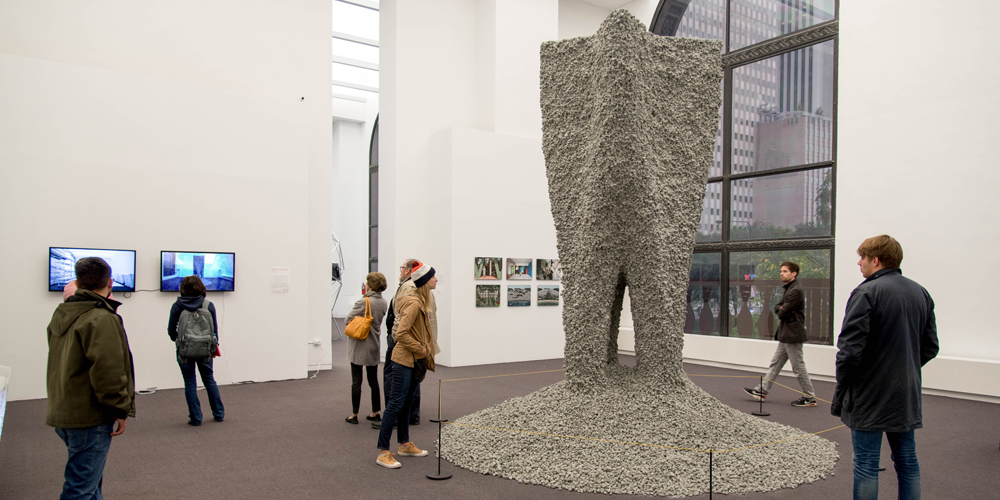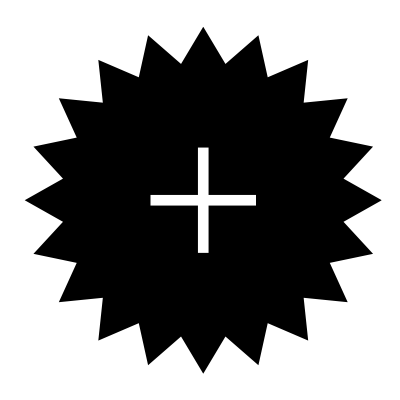Grand Prize – Innovative Collaboration: Awarded for innovative collaboration between industry or technology and the arts (and the cultural and creative sectors in general) that open new pathways for innovation.
Rock Print is an investigation into the constructive principle of the physical phenomena of jamming, in which granular matter can change from liquid to solid and back again. Rock Print exploits this characteristic with a congruent construction system that: 1) is informed by a computational design and realised with robotic fabrication machinery, 2) can be constructed into highly differentiated and load-bearing structures at an architectural scale using low-grade bulk material, such as gravel, and 3) is fully reversible. The construction system works as follows. To be able to control where and how gravel jams, the density between the aggregates has to be decreased to a level that forces it to behave like a solid. This can be achieved by introducing tensile reinforcement, such as string, to confine the gravel. A robotic arm enables the precise placement of string according to a digital blueprint and as such informs the shape and performance of a specific architectural artefact. To reverse the construction, the string is pulled, leading to a chain reaction restoring the gravel and the string to their initial state.
At the inaugural Chicago Architecture Biennial 2015 Rock Print was exhibited in an architectural context. It was designed based on the properties of the construction system. The structure stood on four slender legs that held a massive cantilevering body. The upper part accommodates a higher amount of mass than the lower, to increase the compression of the bottom part and thereby assure a stronger surface strength on the parts exposed to visitors. Rock Print was fabricated in situ with a lightweight robot arm, equipped with a string laying end-effector, mounted on a gantry system, and an incrementally assembled container. The container measured 1.2 x 1.5 x 4 m, adapted to the work envelop of the robotic setup to allow for full use of it.
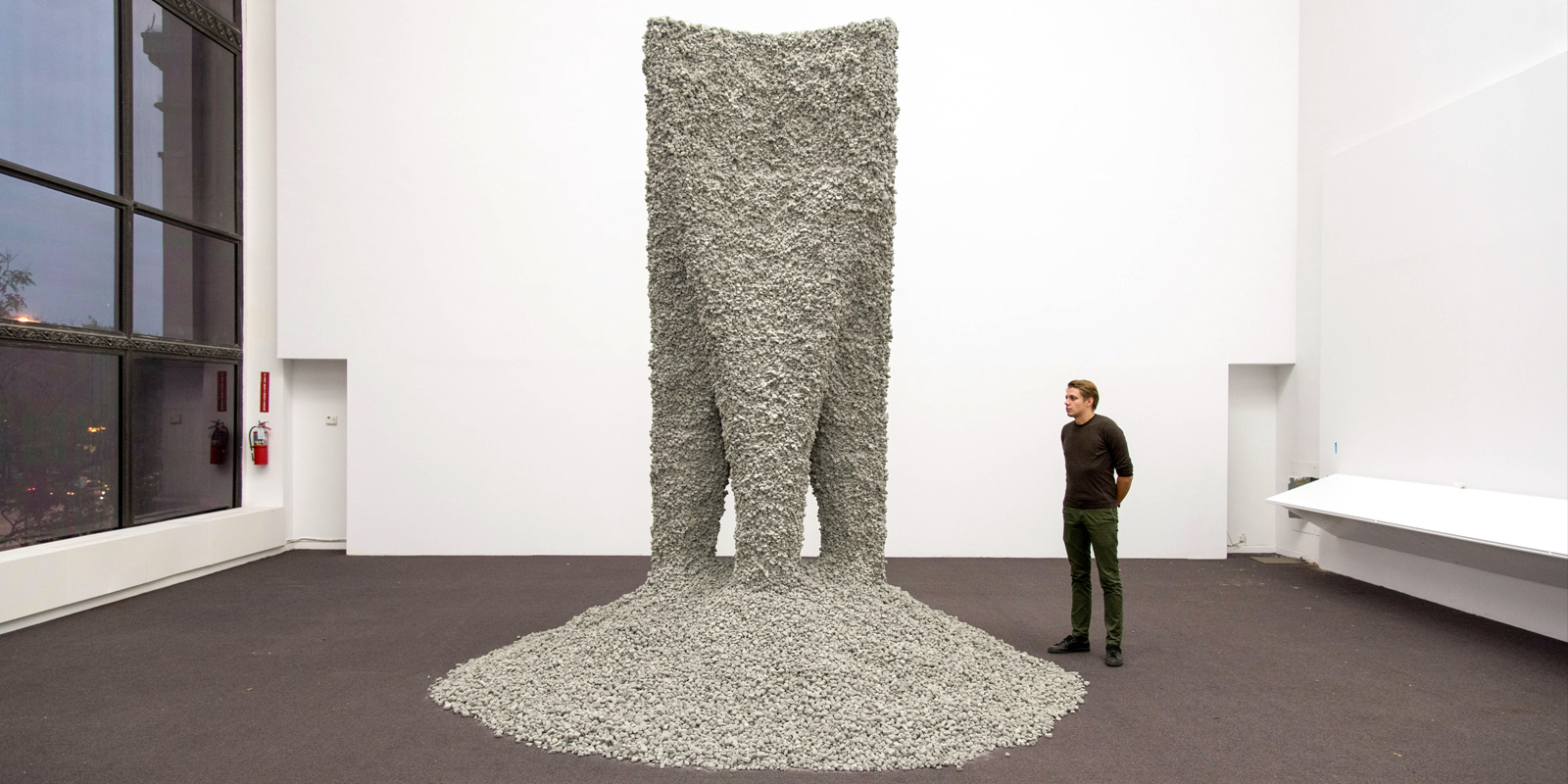
Rock Print was exhibited in an indoor venue and therefore had to be lightweight. Glass foam aggregates (typically used for self-insulating concrete) were therefore used instead of gravel. The string was made out of a combination of polyester fibres and recycled material from the textile industry. In total 8 m3 of aggregates and 10 km of string were used. The fabrication process was conducted in two stages. The first consisted of fabricating the structure inside the container. The robot placed a layer of string according to the blueprint followed by a manually poured layer of aggregates (20 mm). To ensure correct packing of the aggregates, a concrete compactor was used. The procedure was repeated until the whole structure with its 200 layers was assembled. The second phase consisted of the release of the container to allow the non-reinforced aggregates to fall off. This was followed by brushing off the structure to assure that no leftover material was stuck on the surface. The material leftovers from the fabrication were left on the ground surrounding the base to create a natural barrier between the visitors and exhibition piece. Rock Print was designed and fabricated with a continuous string network to allow it to be pulled out at the end of the exhibition. A pulley system and an electrically driven spool were used for unwinding the 10 km string network, and after two hours Rock Print was restored to its original raw material: a pile of rock and a spool of string.
Rock Print shows the potential of using granular jamming for architectural purposes. These principles are applicable to a large range of granular materials which allow for use of local materials, and the fact that they can be fully returned to their original state points towards a truly sustainable construction method.
Credits
Gramazio Kohler Research, ETH Zurich (CH), Since its inception in 2005 the research group at ETH Zurich led by Prof. Matthias Kohler and Prof. Fabio Gramazio has been at the forefront of robotics and digital fabrication in architecture. With their robotic laboratories and work that ranges from prototypes to building elements, they have inspired architects and researchers alike to explore the capacities of the industrial robot as a universal tool of the digital age.
Self-Assembly Lab, MIT (US), Asst. Prof. Skylar Tibbits is the founder and co-directs the Self-Assembly Lab with Jared Laucks, housed at MIT’s International Design Center. The Self-Assembly Lab focuses on self-assembly and programmable material technologies for novel manufacturing, products and construction processes.
Collaborators: Prof. Fabio Gramazio, Prof. Matthias Kohler, Prof. Skylar Tibbits, Andreas Thoma (project lead installation), Petrus Aejmelaeus-Lindström (project lead research), Dr. Volker Helm, Sara Falcone, Jared Laucks, Lina Kara’in, Michael Lyrenmann, Carrie McKnelly, George Varnavides, Stephane de Weck, Dr. Jan Willmann
Selected experts: Prof. Dr. Hans J. Herrmann and Dr. Falk K. Wittel (Institute for Building Materials, ETH Zurich), Prof. Dr. Heinrich Jaeger and Kieran Murphy (Chicago University)
Selected consultants: Walt + Galmarini AG
Supported by ETH Zurich, ETH Zurich Foundation Grant, MIT’s Department of Architecture, the MIT International Design Center, MIT (MISTI) Grant, Pro Helvetia Swiss Arts Council, swissnex, MISAPOR Beton AG
Photos: Gramazio Kohler Research
Jury Statement
Rock Print performs a full-scale 3D “rock printing process” using self-aggregating capacities of the material itself. This visionary research project is a collaboration of Gramazio Kohler Research, ETH Zurich and the Self-Assembly Lab, MIT.
The jury was impressed with the way the collaborators utilized innovative combinations of robotics, 3D printing, and self-assembly to experiment and develop new ways of approaching architectural construction. Their technique is extremely elegant and minimal in form and concept, and it is demonstrated in situ to audiences in public spaces and in their lab. By using granular materials and string, they utilize the physical phenomenon of jamming and demonstrate on a large scale the concept of self-organization that is found in natural systems. They focus on additive digital fabrication techniques used for building non-standardized architectural components, with the aim to develop criteria for a new system of structural logic that can be applied to architecture.
Rock Print is built from low-grade granular material and constructed by robotic machines, bringing forward a new category of random packed, potentially fully reusable, poly-dispersed jammed structures that can be automatically fabricated into non-standard shapes. We witness in action full material reversibility and reusability of the aggregated materials; structurally active interlocking, differentiated structural performance that have geometric flexibility and articulation. The piece that was presented could easily be seen as a sculpture, but when we look more deeply into the process, it becomes clear that the elegant shape offers much more to the field of architecture.
The collaborative group developed this project to investigate methods and techniques for design and robotic aggregation of low-grade building material into load-bearing architectural structures that are fully recyclable and re-configurable with high geometrical flexibility and minimal material waste. One could imagine reconfigured architectural structures that are assembled when needed and taken down into the original raw state, moved around and reconfigured to whatever shape the next location would require.
Widespread adoption of robotics is promising to transform the construction industry and building techniques, and will become increasingly automated both on- and off-site. This means change and even dispensing with manual labor – which brings up many questions for the future of construction – both large-scale and small-scale. This project not only demonstrates the potential of future construction but also raises issues that are more easily addressed as we witness how functional and aesthetic qualities “inform” architecture through to the level of material.
